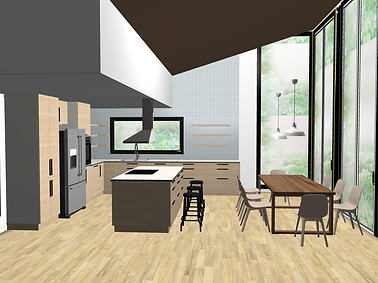
Crafting Unique Living Spaces
Carlo is an interior designer and woodworker with Scandinavian and Japanese architecture influences.
He specializes in providing 3D drawings for transforming residential homes, curating furniture, and creating custom millwork. Through a seamless process from concept to completion we ensure to bring your vision to life with modern design solutions and a minimalist style.

01
Visualize
The first step is to assess and measure the existing space and brainstorm through how you would like the space to look and feel. This is the moment to discuss how you experience and use your space and tailor it to your needs and lifestyle.
02
Design
After measuring your space we'll start by creating and refining ideas through 3D models and sketches that will bring the initial vision to life. Various iteration of this part will be done in order to address existing limitation and depending on cost projections.


03
Refine
Next is creating a moodboard of references for the research of materials, fixtures, furniture and other design elements so that the research can start to find all that is necessary to be incorporated in the final built.
04
Build
Finally all the planning will be put into concrete tangible results. Once the building part is completed, furnishing and details will come next to bring life and warmth to the space.
